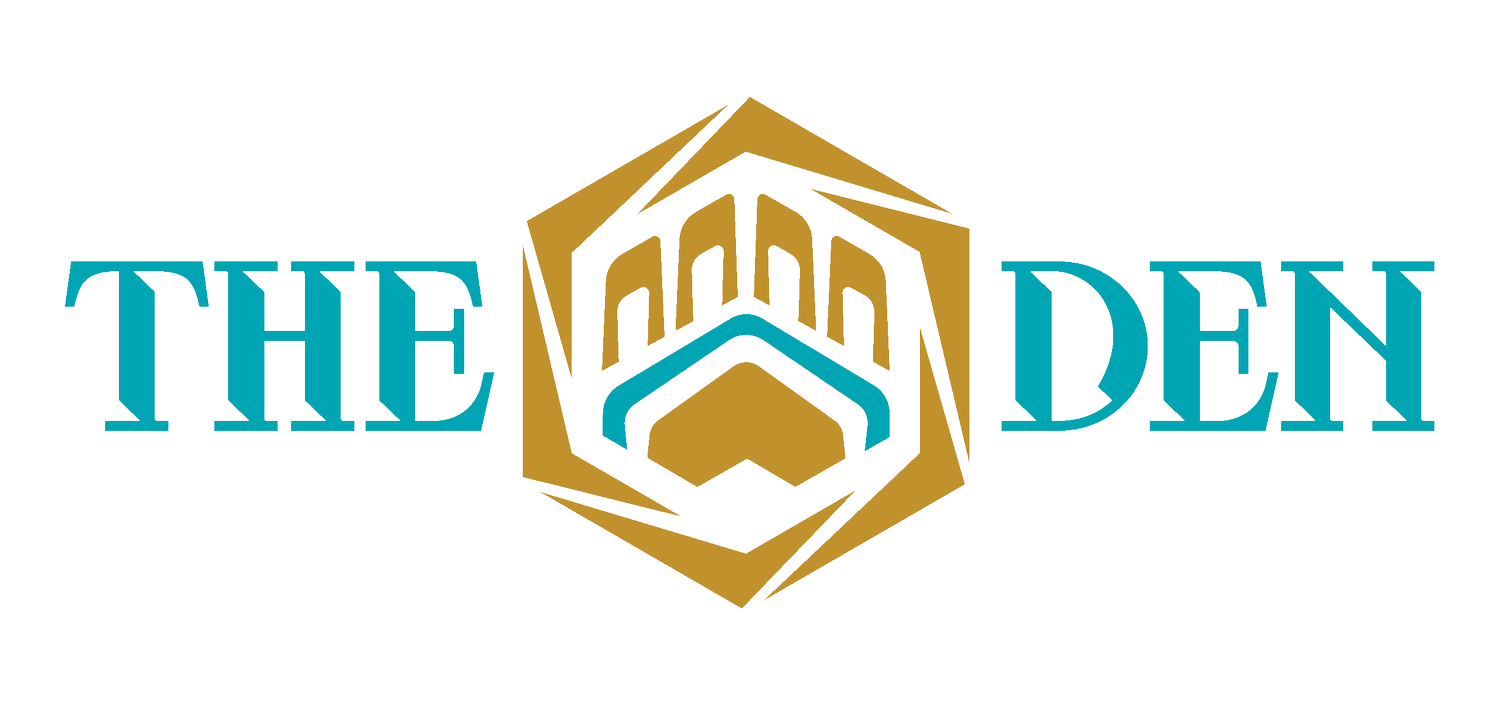The Den is owned and operated by Wild Animals, LLC and curated with world-class Event Professionals ranging from:
Event Promoters
AV Technicians & Sound Engineers
Internationally Acclaimed DJs, Artists & Designers
Event Managers & Professional Production Team
Professional Bartending Staff & Mixologists
The Den offers over 5,000 square feet of event space, with a capacity of 539 guests. We aim to curate a dynamic and flexible, yet affordable venue for your special event. We offer private rentals and a welcoming space to facilitate events such as fundraisers, workshops, art shows, weddings, and more.
We are conveniently located in the SE Industrial Waterfront area of Portland, Oregon and are central to many restaurants, hotels, and area attractions.
The Den Offers Two Rental Types:
Promoter Packages
Perfect for live music shows where public ticket sales are needed. We’ll work with you to accommodate your style and staff your show, and help you sell your tickets.
Private Event Rental
Great for fundraisers, corporate meetings, parties, and weddings with groups of 150 to 539. Contact us to discuss your event planning needs.
Our Spaces
*Apologies, we no longer offer individual rooms to be rented a’la carte.
The Foyer
Lobby/Registration
The 480 square foot lobby includes floor to ceiling Northeast facing windows, a built-in bar area, and a 32” LED screen available for your custom messaging or slide show. It is primarily used for a box office, coat check, and food service; but can also transform to be the perfect atmosphere for a cocktail reception, guest book and gift tables, and event registration and check in. AV upgrades and packages are available as add-ons in this space.
The Living Room
The space is 680 square feet. This space hosts our bar, and boasts floor to ceiling commercial grade garage door windows, floor to ceiling mirrors, wood floors, and suspended lighting. AV upgrades and packages are available as add-ons in this space.
The Parlor
This space is most often used as an area for connection incorporating our cozy octagonal setting platforms. It is our centermost room and can also be used as a banquet buffet space or vendor area for most events. The room is 720 square feet and is also the central traffic area connecting the Den Ballroom with the Living Room Studio, The Study Studio, our bathrooms, and our two VIP lounges.
The Family Room
The space is 2,720 square feet and is our largest room in the building. This unique ballroom space boasts floor to ceiling commercial grade garage door windows, a wood dance floor, pre-installed 7K lumen projector, built in professional sound and lighting with sound panels, built in stage, and our custom round projector screen. AV upgrades and packages are available as add-ons in this space.
The Lounge
VIP Room
This space is commonly used as a Green room but can also be used as a meeting room or bridal room. It is equipped with a hanging closet rod, mirrors, mini fridge, vanity, and comfortable lounge furniture.
The Guest Room
VIP Room
This space is commonly used as a Green Room or could be used for intimate meeting or Groom or Bridal ready room. It is equipped with a removable garment rack, floor to ceiling mirror, rolling cooler, shelf, and comfortable lounge furniture.
Daytime & Evening Corporate Bundles: Sweet turnkey packages to get your event done right.
Need to be in and out between 8:00 am and 5:00 pm? We’ll be set and ready for you to lead your meeting. Each corporate package offers tables, chairs, black base linens, audio visual equipment, and staffing. The best part? Your package is still fully customizable.




















